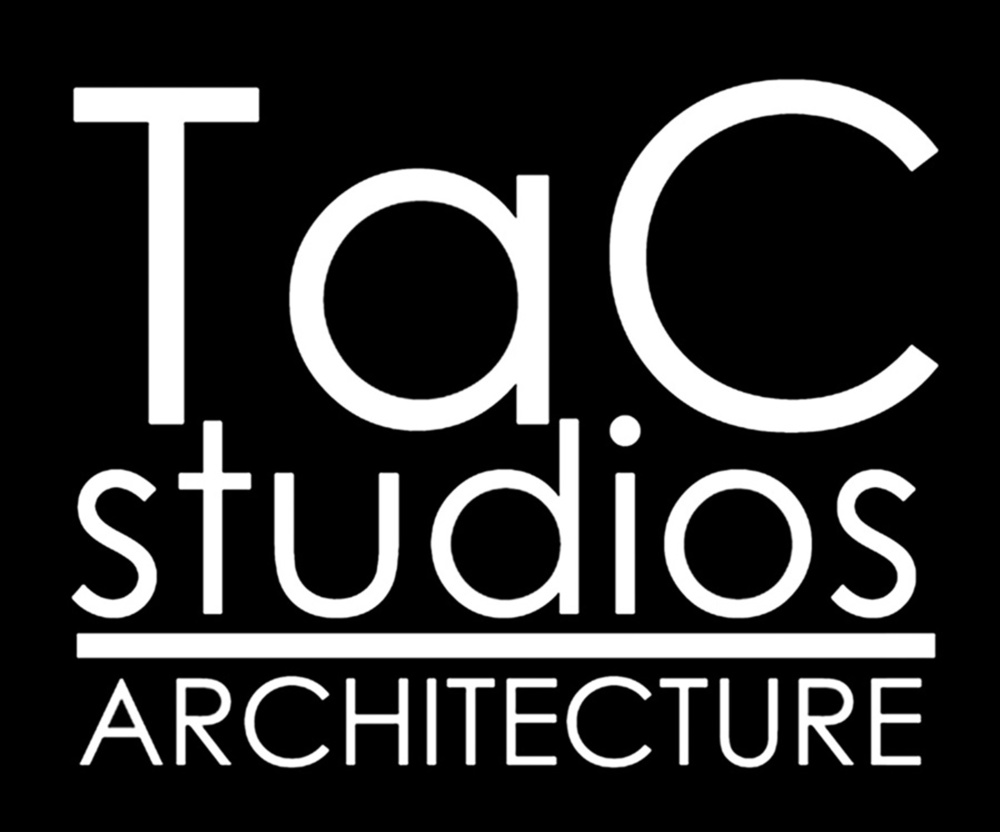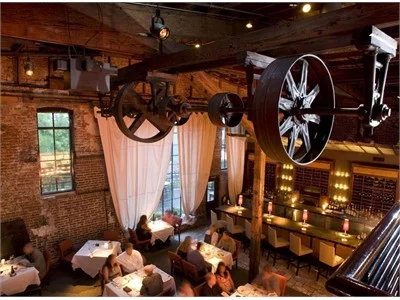Food Studio
The adaptive renovation consists of a 3,500 sf restaurant, a 4,800 sf catering facility and 5,000 sf corporate office space for a prominent Atlanta restaurant organization. Contained in a turn-of –the-century industrial forge, the brick and heavy timber shell now serves as a crucible for the melding of styles – old and new, creating a vital atmosphere. Dark and sexy, the restaurant is a big draw with well-dressed in-towners on their way to the theater or a gallery opening. Ancient machinery from the building's days as a manufacturing plant hangs from the ceiling; exposed brick, a romantic little fireplace, a copper-plated staircase and dozens of flickering candles give the large main dining room a subdued, calming vibe.
















