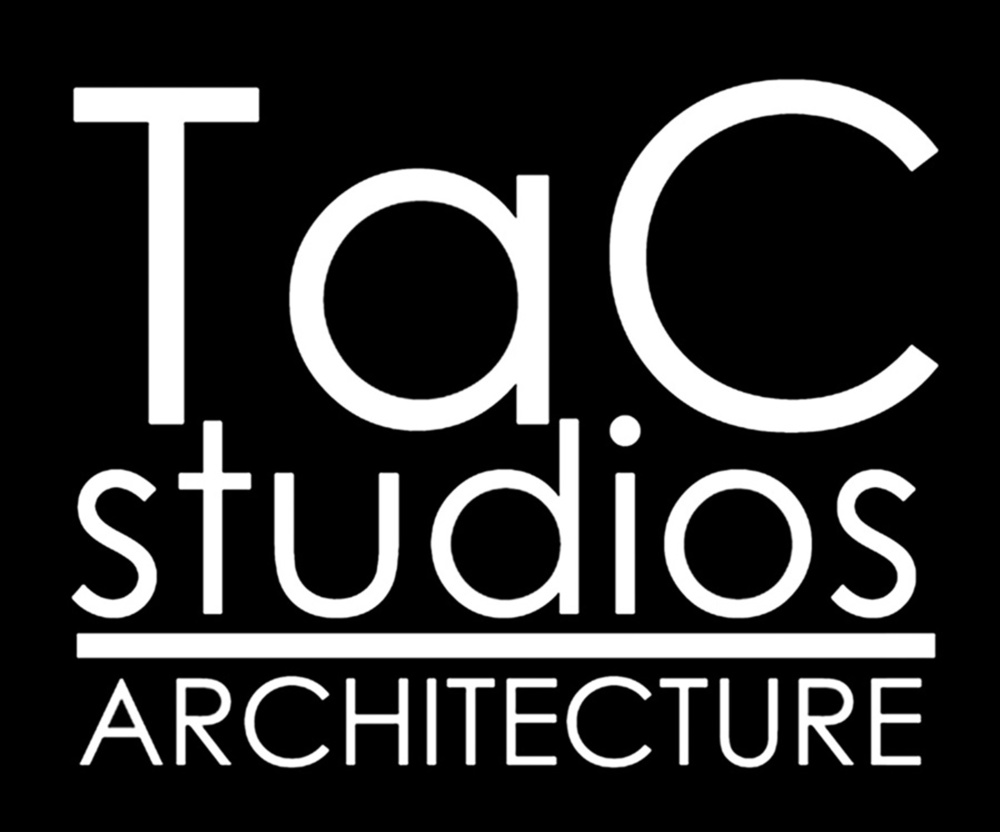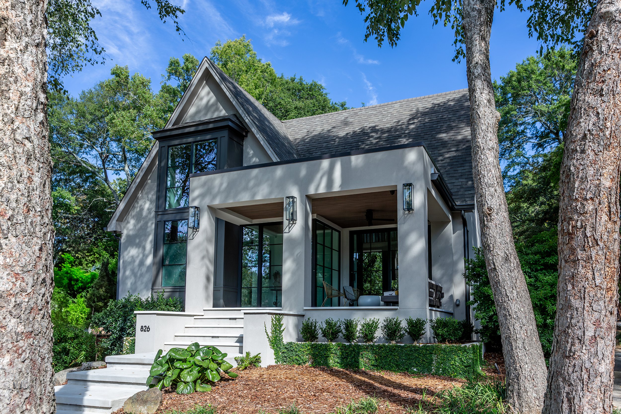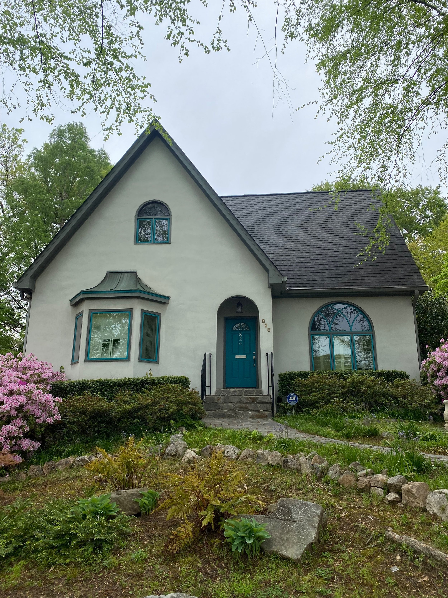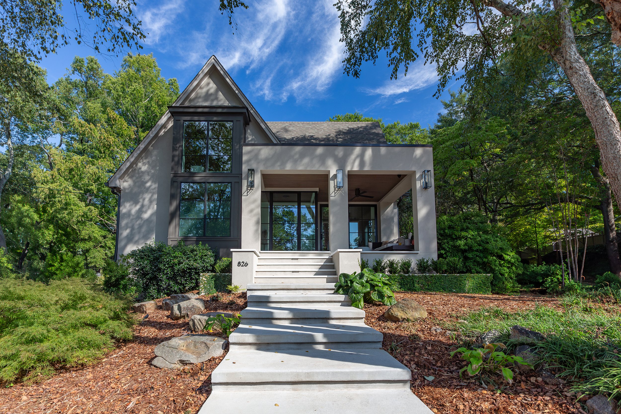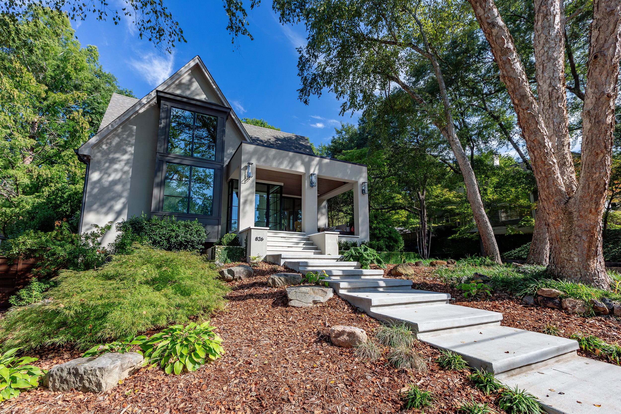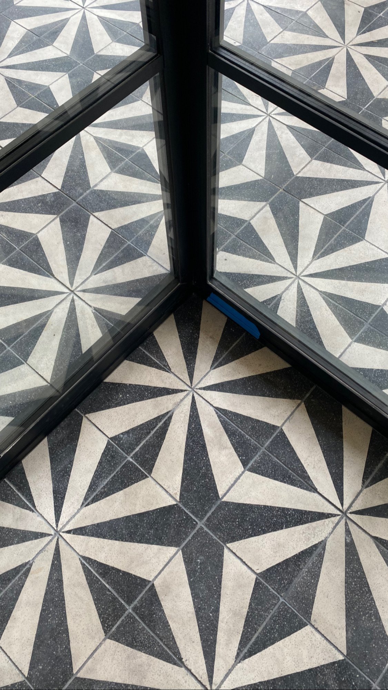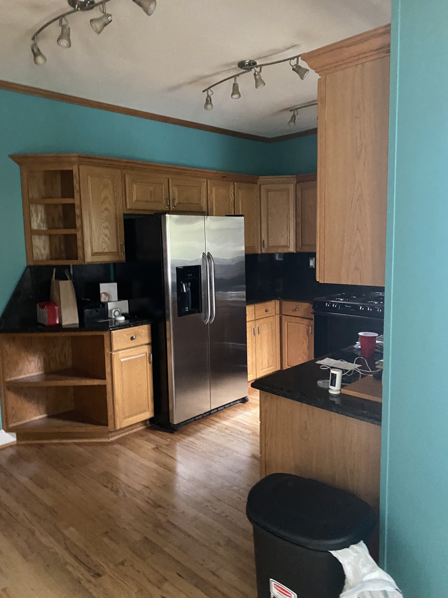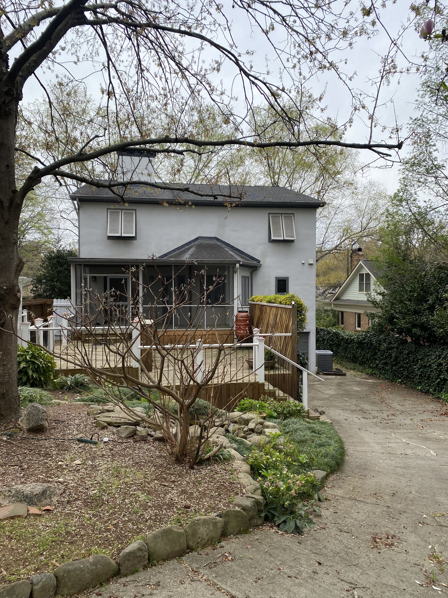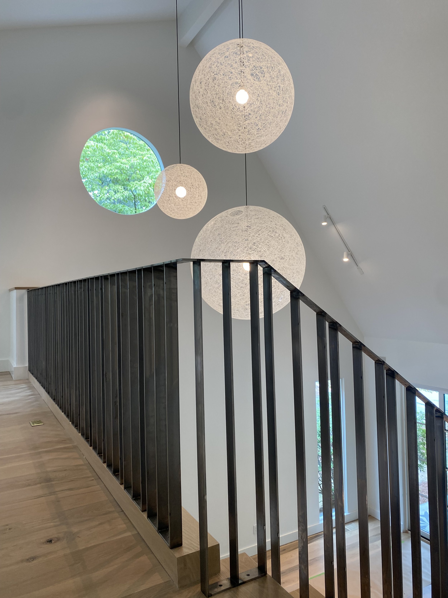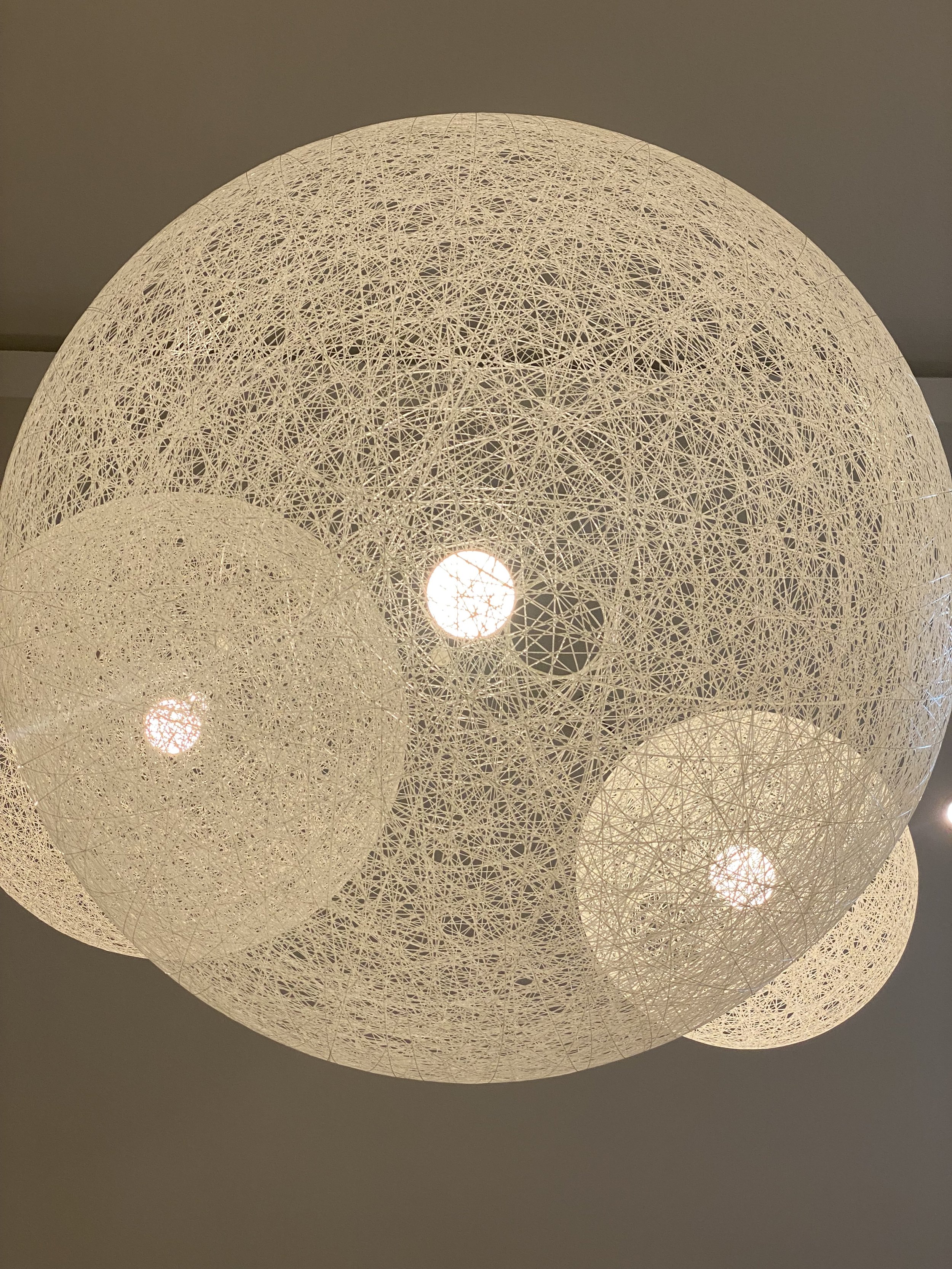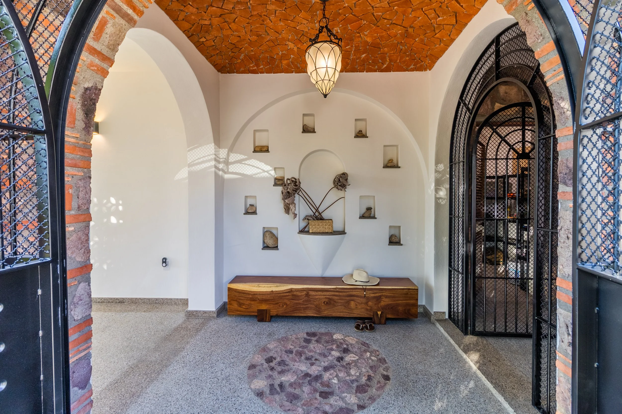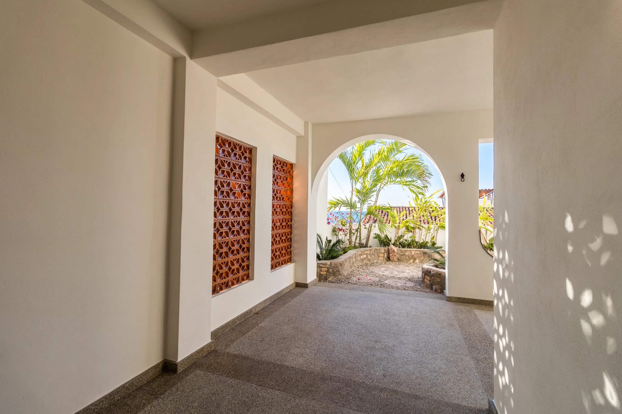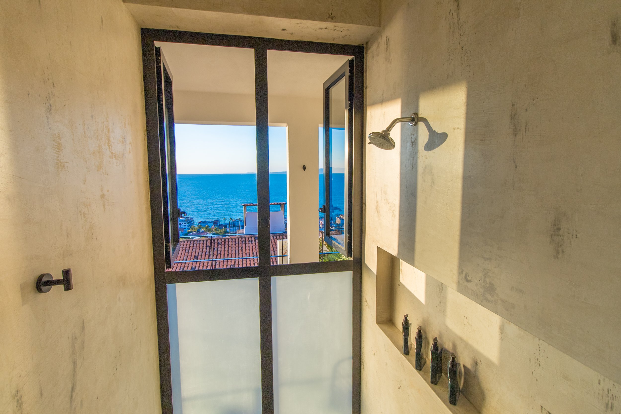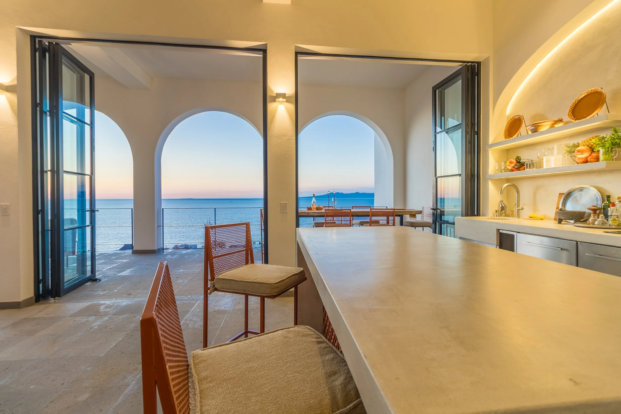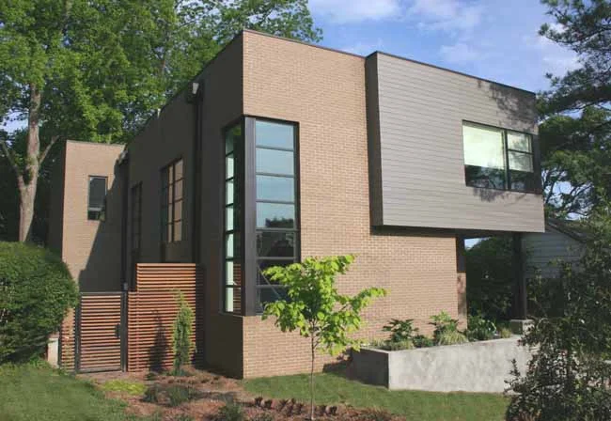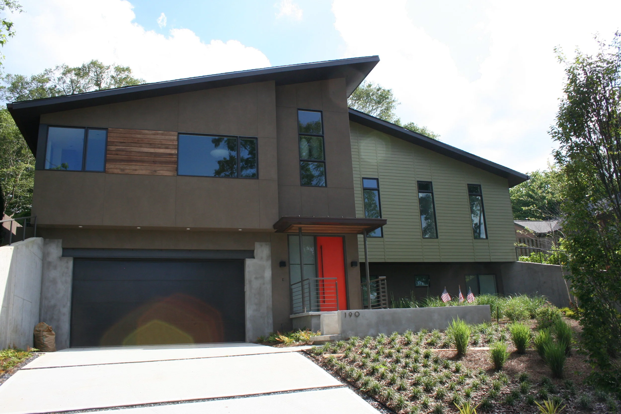A Home on Lake Lanier, connecting to the lake the moment you walk through the large front pivot door. An amazing view of the lake and the Island Park across the water. This double lot with over 200’ lake frontage, unfolds the view to the outside. The 12’-0” tall sliding terrace doors pocket into the wall, connecting the terrace to the indoors. Disappearing insect screens, the terrace can slide wide open without the flying friends of summer. At 6,000 square feet on 2 levels, provides a private life for the full time home owners on 1 level, 3 car garage, a hidden airplane making studio behind sliding wall screens, open living/ dining/ kitchen connecting to the main terrace. A functional pantry with additional dishwasher and scullery area. A dining Table that is designed to roll between the indoors and outdoors over the zero threshold door systems. The two level connected by an artful stair or a concealed elevator. The lower level with 2 more bedrooms , an office with a lake view, lounge with a full bar, connected to the pool terrace ,outdoor BQ kitchen and dining area. All areas artfully screened by concealed automated screen. But the true joy is the infinity edge pool on this terrace level, connecting the lake to this absolute luxury.
