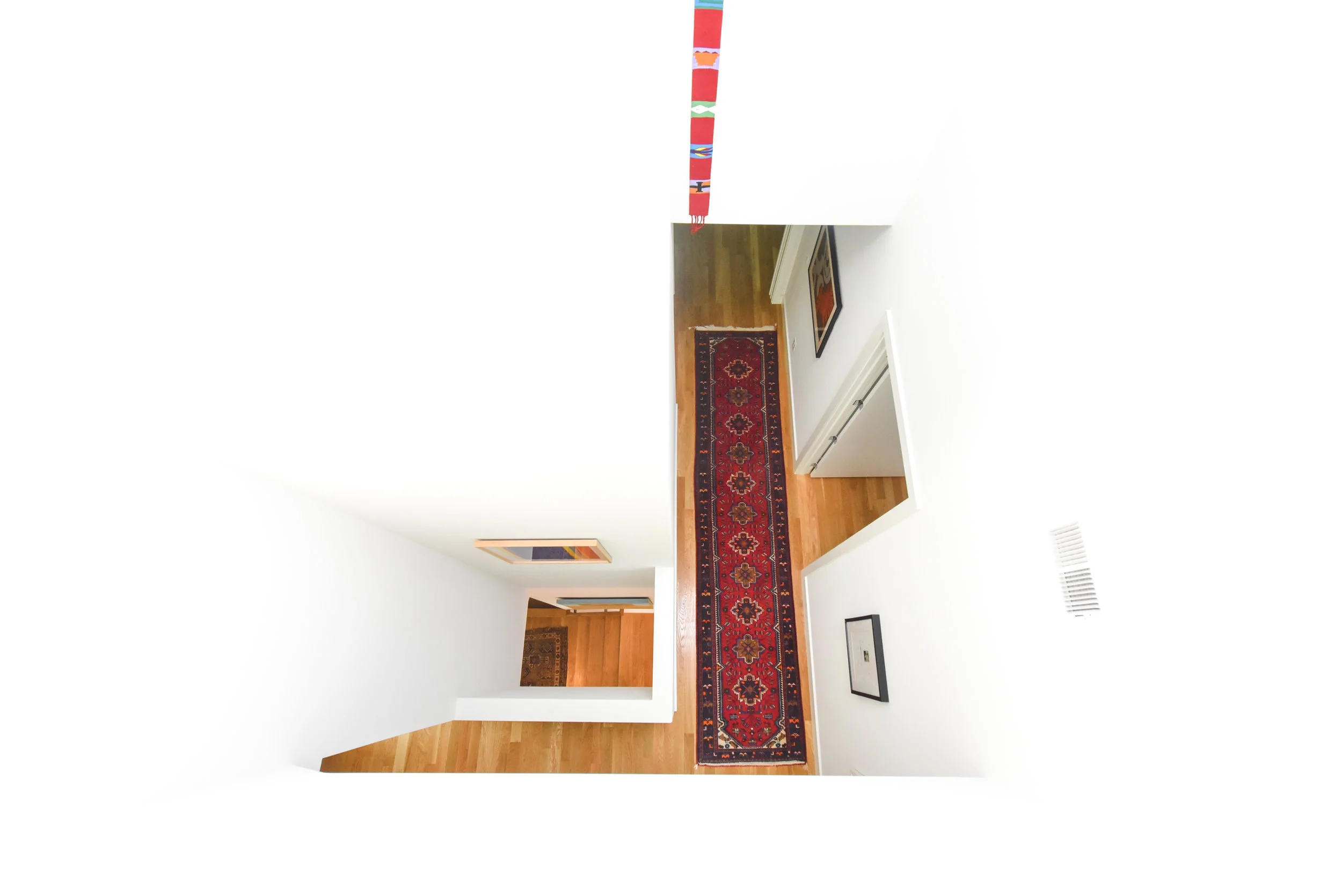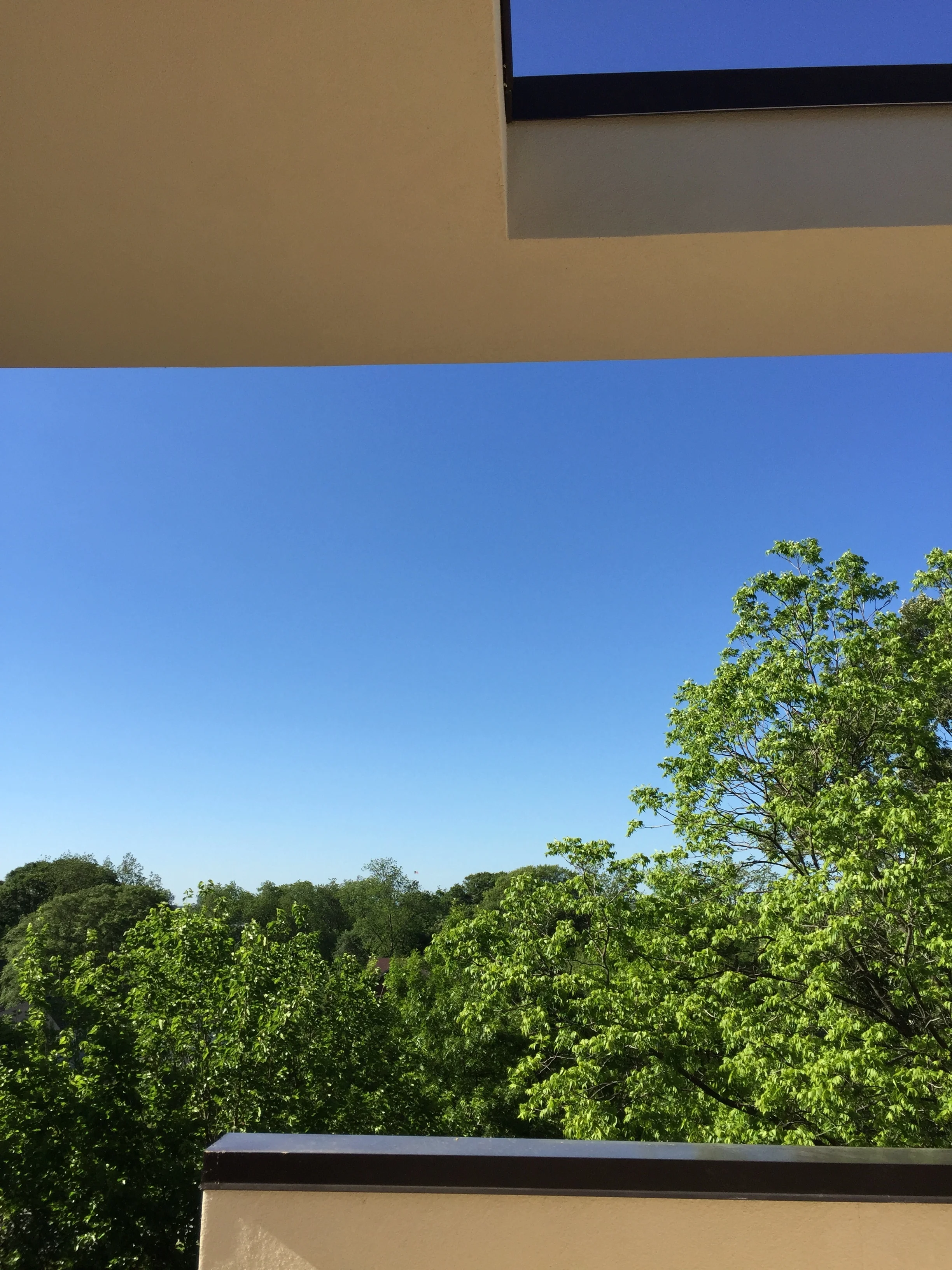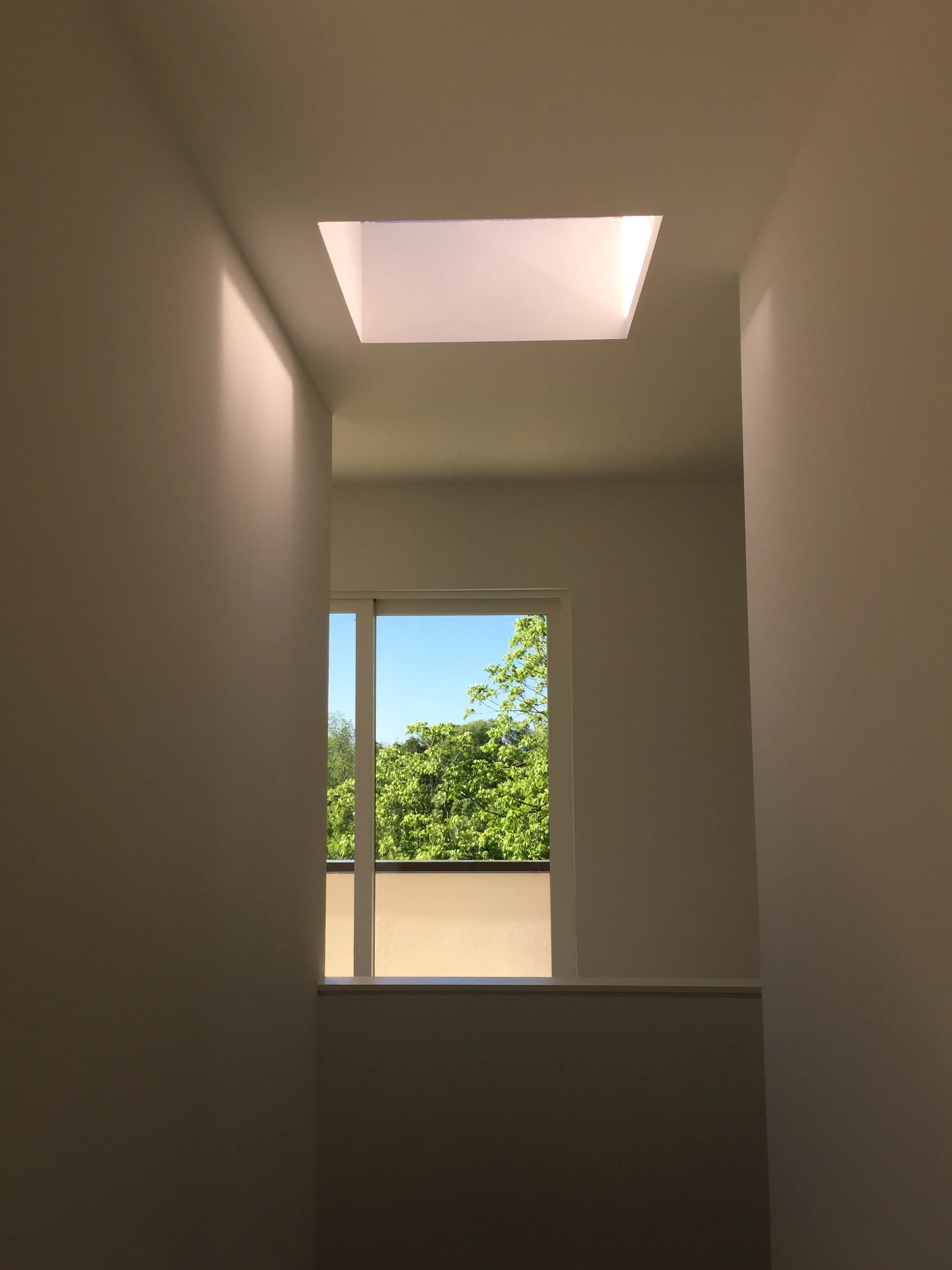Tall Haus
This four level residence was designed for empty nesters in the Old 4th Ward. The clients had owned the previous duplex on the property as a rental, for 10 years. The home is adjacent to a home designed by the Architects in 2001. As neighbors, the Architects dropped hints early on about designing a new home on the property.
The house is pushed back from the street, creating an entry courtyard for visitor parking - off a dead-end street. The granite walls and the round concrete column, marry the adjacent properties to one another, and create juxtaposition between the materials of the home. The home has views of the city and is a short walk to the Beltline.
An elevator services the garage level to the roof terrace, allowing the owners to age in place. At 26’ wide, the home’s floating the stair helps to lighten the initial vista from the front door. The Entry is set below the living level, separating the space of entry from the private space above. The home is configured around a core of open space and light. Emanating from a skylight at the roof and reaches to the living level- creating the ‘holler hole’.
The second level terrace facing the street provides a modern twist on the southern front porch. The living, kitchen, office, powder and dining are on the 2nd level (living level).
The third level has the master bedroom suite, guest bedroom, bath and an Artist Studio (or 3rd bedroom) with due North light.
The roof level has terraces on the north & south sides. The south roof terrace functions as a private adult tree house with a hot tub, the north terrace an outdoor painting studio that frames the sky. As the summer sun passes, a square of light crosses the front sidewalk made by the roof frame.
3000sqft, 3 bedrooms, 2 full baths, 2 water closets, 2 car garage, elevator.


























