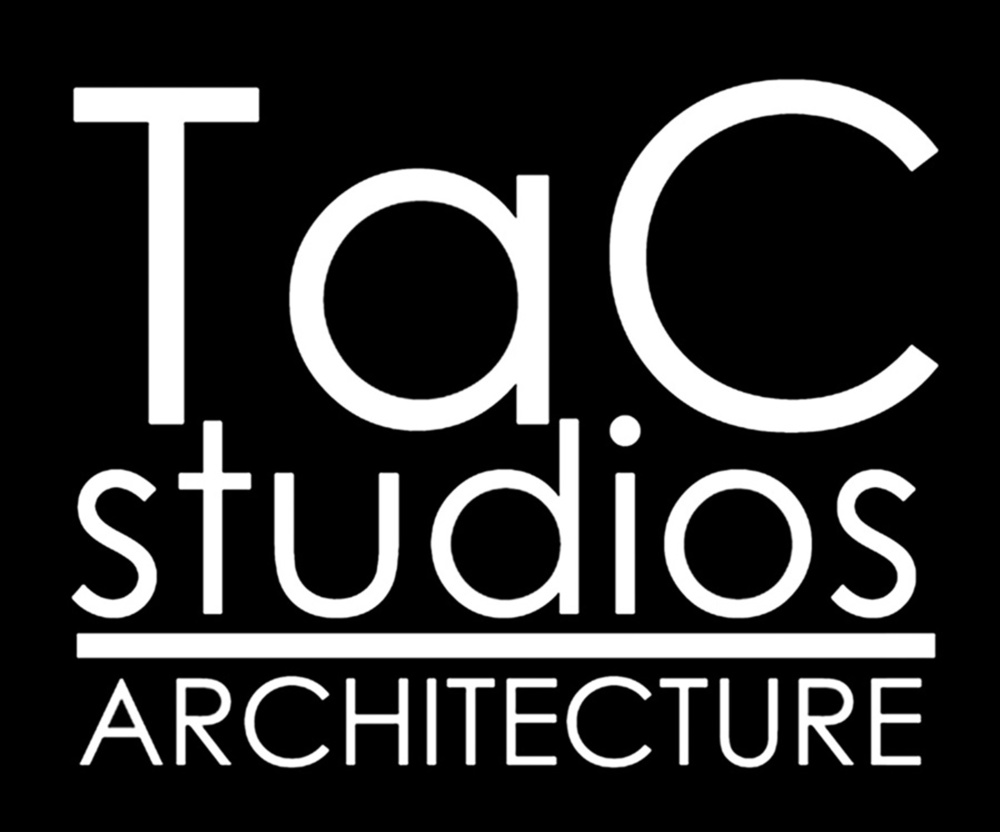Ashley Avenue II
This residence was designed for jewelry designers. The property is located 1 block from the Atlanta Beltline, and very close to the owner’s previous home. The clients desired to maintain the large tree in the front yard, as it retains a connection to the original neighborhood’s landscape plan of trees that line the block. The bronzed screen at the front of the house relays the plan for the city blocks of the old 4th ward and screens the setting west sun. The brick is a material that relates to the surrounding homes. The home has; 4 bedrooms, 4.5 baths, roof terrace, a garage designed for car lifts, a living level that allows for direct connection to the pool terrace, retractable screen….. The clients had a long wish list. A challenging site, 55’ wide x 146’ deep, the front and rear yard setbacks limited the location of the pool and residence. The grade change of 4 feet from the front door to the rear lounging terrace, presented the opportunity to step the procession through the home and transition the experience from the front door to main entertaining space. Large 12’ tall sliding doors open to the terrace, which can be enclosed by the retractable screens. Each area was planned for seating a minimum of six from the pool area to the roof terrace and media room. Custom millwork throughout the home was TaC studios designed and built locally by McMeubel/ Michael Courtz.
With the intent to make this a ‘forever home’, the longevity of materials was a driving force for selection. Brick, cementitious stucco, cement board, ceramic roof pavers, etc. An elevator allows for aging in place, and the occasional bar cart move from 1st to roof. LED lighting thru-out, lighting system controls, foam insulation, paired with high performance windows and mechanical system this home is built to last.
The garden was planned as separate rooms, and plants were selected for their ability overtime to create perimeters of those rooms. The Pool has a spa feature that cascades into the larger pool, which has a lounging bench running its perimeter beyond the stepping stones.
The white oak stair on custom steel stringer climbs to the roof level, with details for illuminated Art displays. The media room has a full bar & roof terrace with full view of the city’s skyline. The 4th bedroom is used as a gym, and has a great view.









![IMG_1421[1].JPG](https://images.squarespace-cdn.com/content/v1/54bd484fe4b0ad6fb5f16290/1492554169883-7KOOKQTK76G0RPQGHW7B/IMG_1421%5B1%5D.JPG)
![IMG_1463[1].JPG](https://images.squarespace-cdn.com/content/v1/54bd484fe4b0ad6fb5f16290/1492552300499-XL1Y1MSK6SK0CPQ1DP3Q/IMG_1463%5B1%5D.JPG)
![IMG_1467[1].JPG](https://images.squarespace-cdn.com/content/v1/54bd484fe4b0ad6fb5f16290/1492554280822-WRH9XBRGLRLE1212KZEI/IMG_1467%5B1%5D.JPG)






![IMG_0954[1].JPG](https://images.squarespace-cdn.com/content/v1/54bd484fe4b0ad6fb5f16290/1490300978996-TWV5QEL23R1S16FZNR5T/IMG_0954%5B1%5D.JPG)

![IMG_1494[1].JPG](https://images.squarespace-cdn.com/content/v1/54bd484fe4b0ad6fb5f16290/1492552145324-Q0BMWXURM87SXWU30CNM/IMG_1494%5B1%5D.JPG)
![IMG_1444[1].JPG](https://images.squarespace-cdn.com/content/v1/54bd484fe4b0ad6fb5f16290/1492554222304-IQZU6OTZ4VI1JF0RPKE9/IMG_1444%5B1%5D.JPG)
![IMG_0993[1].JPG](https://images.squarespace-cdn.com/content/v1/54bd484fe4b0ad6fb5f16290/1490301095035-72A0FWSFQST6SUTPKVE7/IMG_0993%5B1%5D.JPG)
![IMG_1165[1].JPG](https://images.squarespace-cdn.com/content/v1/54bd484fe4b0ad6fb5f16290/1492553981614-FFRGVAR5UHKGBXJN0Q90/IMG_1165%5B1%5D.JPG)

![IMG_1250[1].JPG](https://images.squarespace-cdn.com/content/v1/54bd484fe4b0ad6fb5f16290/1492553931813-68FC0JE3IBR99H7X4R97/IMG_1250%5B1%5D.JPG)
![IMG_1496[1].JPG](https://images.squarespace-cdn.com/content/v1/54bd484fe4b0ad6fb5f16290/1492552023427-LVB6RRWKVACQ0OBFG1JL/IMG_1496%5B1%5D.JPG)
![IMG_1122[1].JPG](https://images.squarespace-cdn.com/content/v1/54bd484fe4b0ad6fb5f16290/1490301303179-VT6ZA2DI3ZRPPFUA0OOS/IMG_1122%5B1%5D.JPG)

![IMG_0956[1].JPG](https://images.squarespace-cdn.com/content/v1/54bd484fe4b0ad6fb5f16290/1490301052715-KQEZPDLEX76C9KDJW4OW/IMG_0956%5B1%5D.JPG)


![IMG_2604[1].JPG](https://images.squarespace-cdn.com/content/v1/54bd484fe4b0ad6fb5f16290/1500320891937-6511B67JLWO2YQGGRF2X/IMG_2604%5B1%5D.JPG)

![IMG_1154[1].JPG](https://images.squarespace-cdn.com/content/v1/54bd484fe4b0ad6fb5f16290/1492552747607-RFWWPQVQCZAM8565NZ89/IMG_1154%5B1%5D.JPG)
![IMG_1153[1].JPG](https://images.squarespace-cdn.com/content/v1/54bd484fe4b0ad6fb5f16290/1492552497736-9EX6FH3F0UJWWOB87BVU/IMG_1153%5B1%5D.JPG)
![IMG_1177[1].JPG](https://images.squarespace-cdn.com/content/v1/54bd484fe4b0ad6fb5f16290/1492554100355-TJ7VKS8IM0NMUF4EYD3V/IMG_1177%5B1%5D.JPG)
![IMG_1390[1].JPG](https://images.squarespace-cdn.com/content/v1/54bd484fe4b0ad6fb5f16290/1492552701663-2AVU6XSEM6TLWHWBNO0D/IMG_1390%5B1%5D.JPG)
![IMG_0501[1].JPG](https://images.squarespace-cdn.com/content/v1/54bd484fe4b0ad6fb5f16290/1484685803344-19V9NFFF1QNQCFBS3SI0/IMG_0501%5B1%5D.JPG)
![IMG_0225[1].JPG](https://images.squarespace-cdn.com/content/v1/54bd484fe4b0ad6fb5f16290/1484686007005-BIWZFURQU5T3YJ67XNGL/IMG_0225%5B1%5D.JPG)
![IMG_1113[1].JPG](https://images.squarespace-cdn.com/content/v1/54bd484fe4b0ad6fb5f16290/1490301289020-DKLJ5VBWF9DTYOB167O4/IMG_1113%5B1%5D.JPG)
![IMG_0498[1].JPG](https://images.squarespace-cdn.com/content/v1/54bd484fe4b0ad6fb5f16290/1484685944684-F63VGTN6ZBMNLEWZDVKO/IMG_0498%5B1%5D.JPG)
![IMG_0088[1].JPG](https://images.squarespace-cdn.com/content/v1/54bd484fe4b0ad6fb5f16290/1484686306704-L5EVAEJYO2CFKDKLYFD9/IMG_0088%5B1%5D.JPG)
![IMG_0459[1].JPG](https://images.squarespace-cdn.com/content/v1/54bd484fe4b0ad6fb5f16290/1484685893089-KUQ4MZ7D50P6PNJYQ773/IMG_0459%5B1%5D.JPG)
![IMG_0117[1].JPG](https://images.squarespace-cdn.com/content/v1/54bd484fe4b0ad6fb5f16290/1484685843302-GBPVIKWLX5DS72GN17UQ/IMG_0117%5B1%5D.JPG)
![IMG_0024[1].JPG](https://images.squarespace-cdn.com/content/v1/54bd484fe4b0ad6fb5f16290/1484686048463-BMT45OTOLCG0P73RT7WM/IMG_0024%5B1%5D.JPG)
![IMG_0089[1].JPG](https://images.squarespace-cdn.com/content/v1/54bd484fe4b0ad6fb5f16290/1484686347575-S8QSOABQG3WLZUDJAL9U/IMG_0089%5B1%5D.JPG)
![IMG_0254[1].JPG](https://images.squarespace-cdn.com/content/v1/54bd484fe4b0ad6fb5f16290/1484686479589-FZWAJ1G9YKR2XPZX8SQW/IMG_0254%5B1%5D.JPG)
![IMG_0250[1].JPG](https://images.squarespace-cdn.com/content/v1/54bd484fe4b0ad6fb5f16290/1484686443859-K9GPAXUJMBP4ABA9KY2O/IMG_0250%5B1%5D.JPG)
![IMG_2922[1].JPG](https://images.squarespace-cdn.com/content/v1/54bd484fe4b0ad6fb5f16290/1457714316360-C58Y7GKX9J6BDUFXACVO/IMG_2922%5B1%5D.JPG)
![IMG_0120[1].JPG](https://images.squarespace-cdn.com/content/v1/54bd484fe4b0ad6fb5f16290/1484686400691-LJFQQERM6OQYI6DXT9E9/IMG_0120%5B1%5D.JPG)
![IMG_2869[1].JPG](https://images.squarespace-cdn.com/content/v1/54bd484fe4b0ad6fb5f16290/1457714288200-0XTDR3ZZERTBG2XSGHD3/IMG_2869%5B1%5D.JPG)

![IMG_2876[1].JPG](https://images.squarespace-cdn.com/content/v1/54bd484fe4b0ad6fb5f16290/1457714255936-6UQSBDK9FT0XX8YQRKO3/IMG_2876%5B1%5D.JPG)