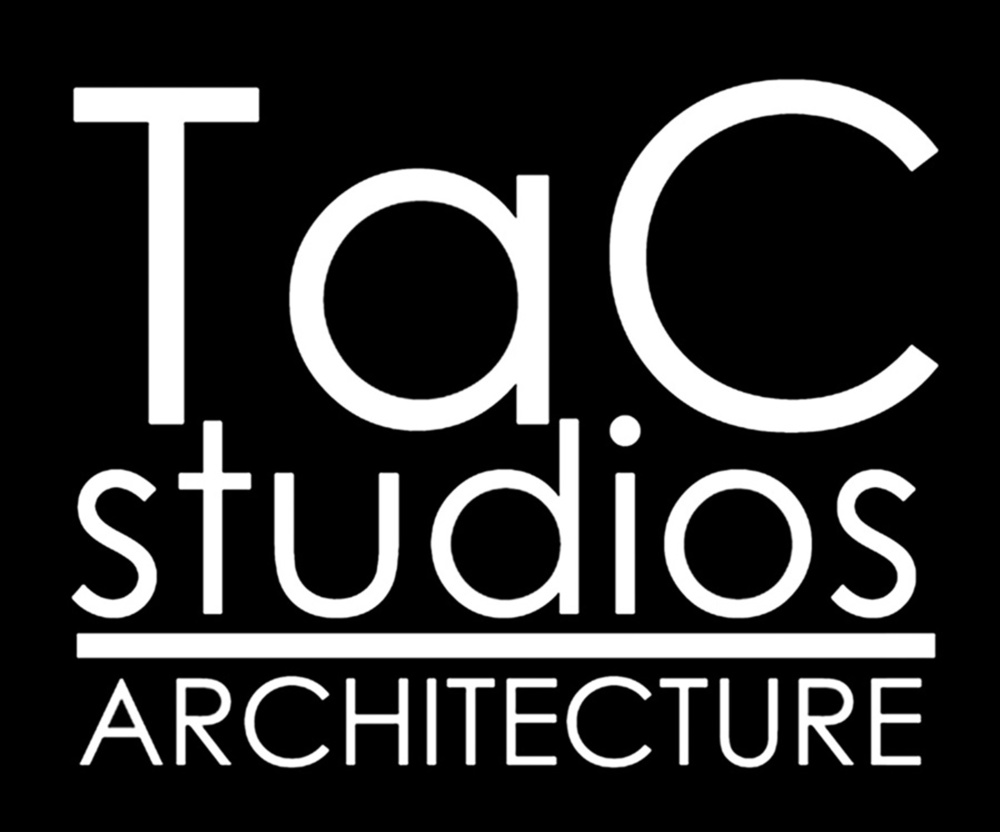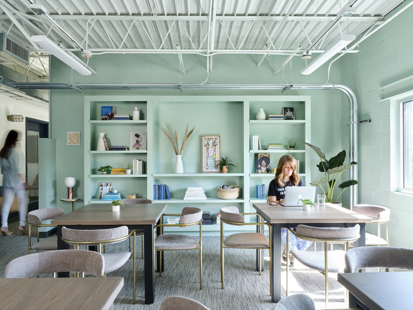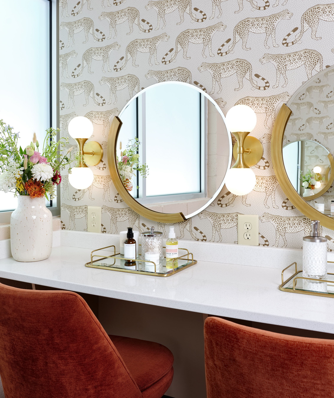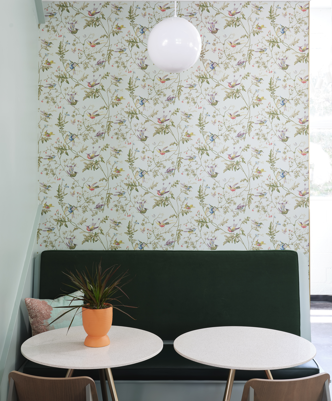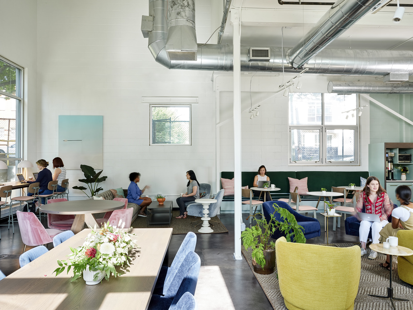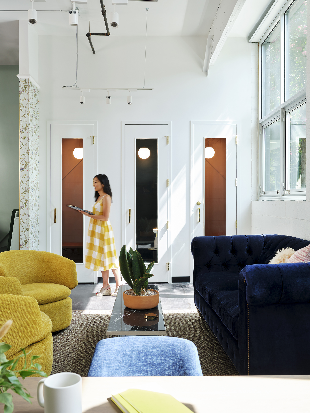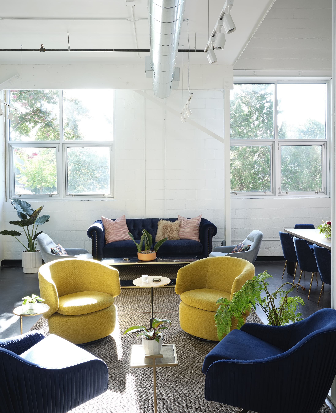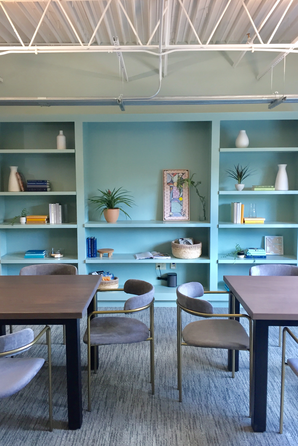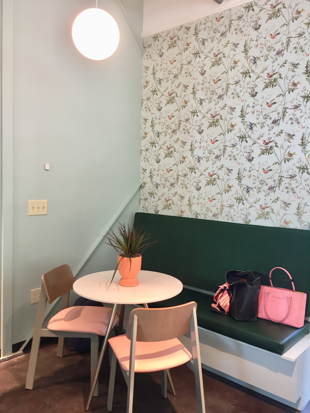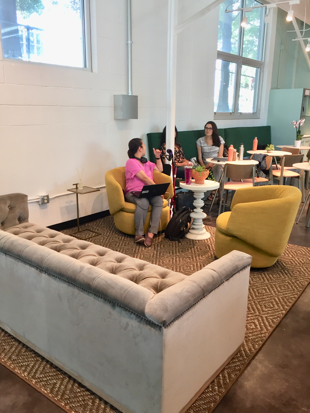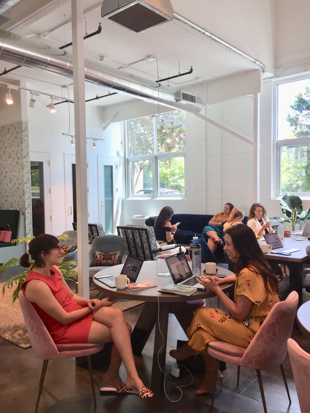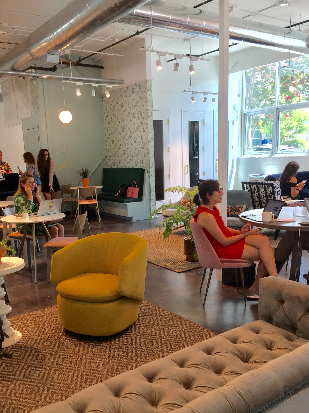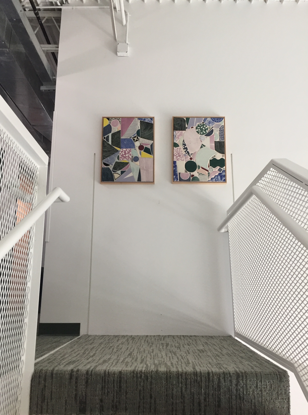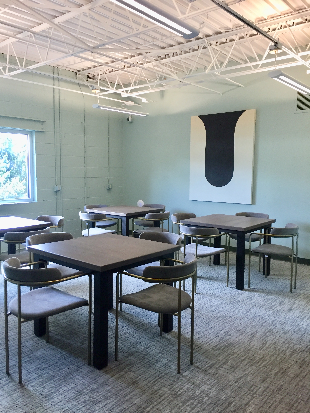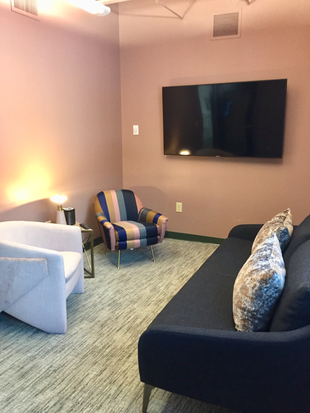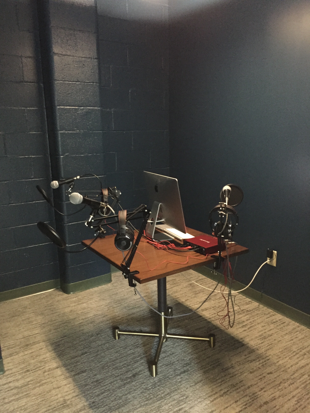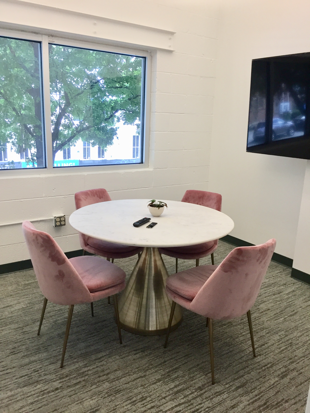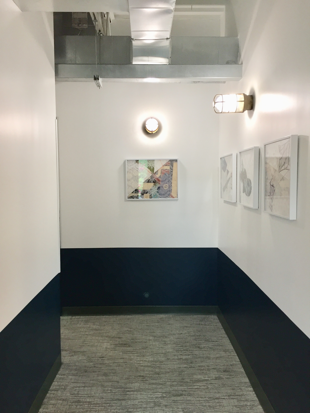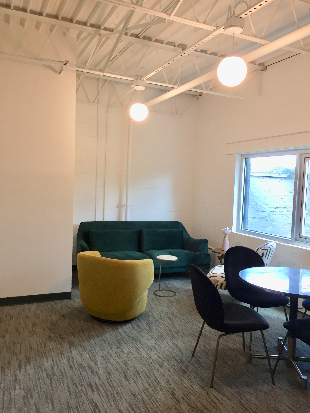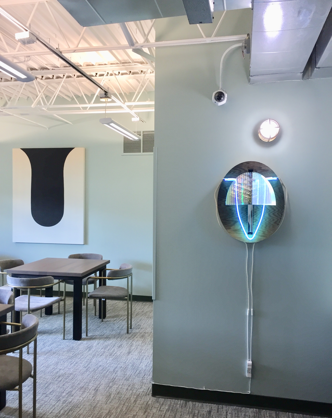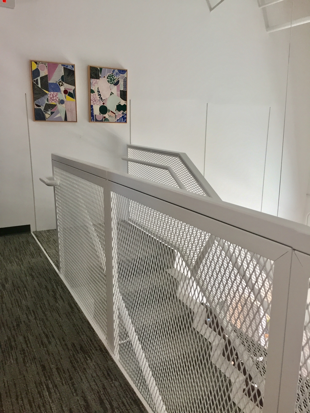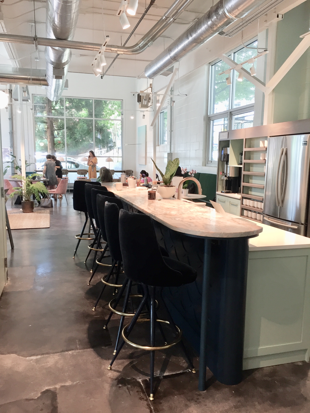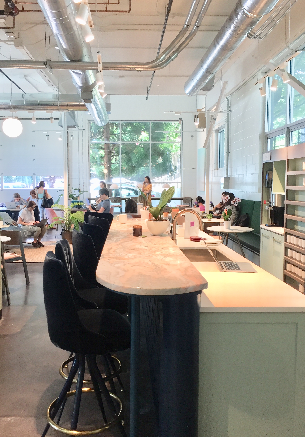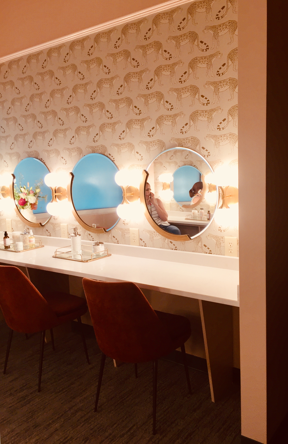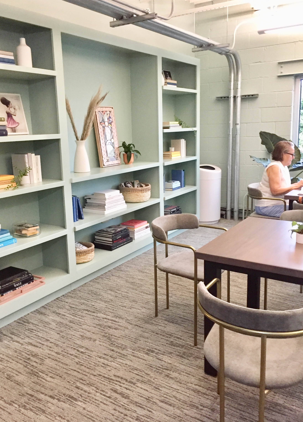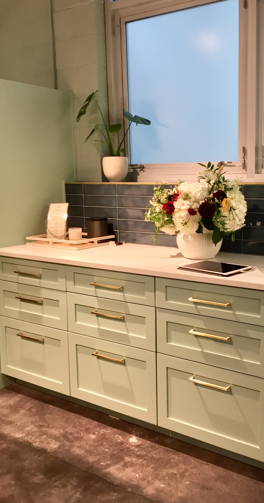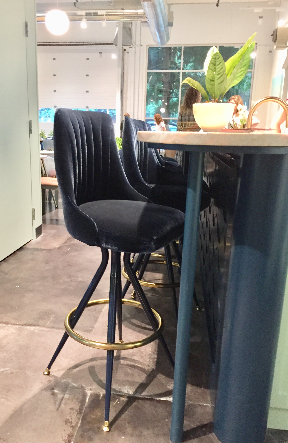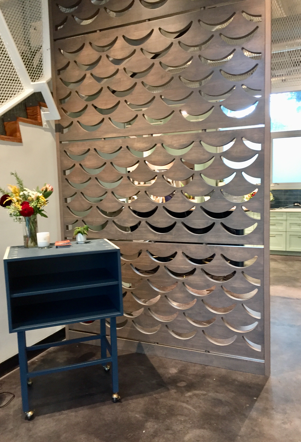LOLA- 5,000 sqft 2 story space, Designed to capture the spirit and personality of the Lola vision, a place for women to gather and create collaborations.It was very exciting to work with female clients whose vision is to support women, within a space that provides flexibility for the 'creative idea'. Warmth, softness, and a sense of humor... The entry wall greets you with a lacey wood design~ that could remind you of scalloped italian lace, big smiles, or the silhouette of breasts~ an Architectural 'Rorschach Test' element The main hall's seating is arranged for casual conversations, collaborative work sessions, or cafe chatting.
The 2nd level has a hushed workspace library, closed door creative spaces, mother's lounge, beauty room with changing area, and photostudio. We provided design, lighting design, pricing/budgeting,custom furniture design, furniture selection, ordering coordination, install coordination and permitting services. Custom pieces include: custom banquettes, fabric treatments, cafe millwork, entry wall & podium. Amazing Art featuring female Atlanta Artists, curated by Kristen Cahill.
