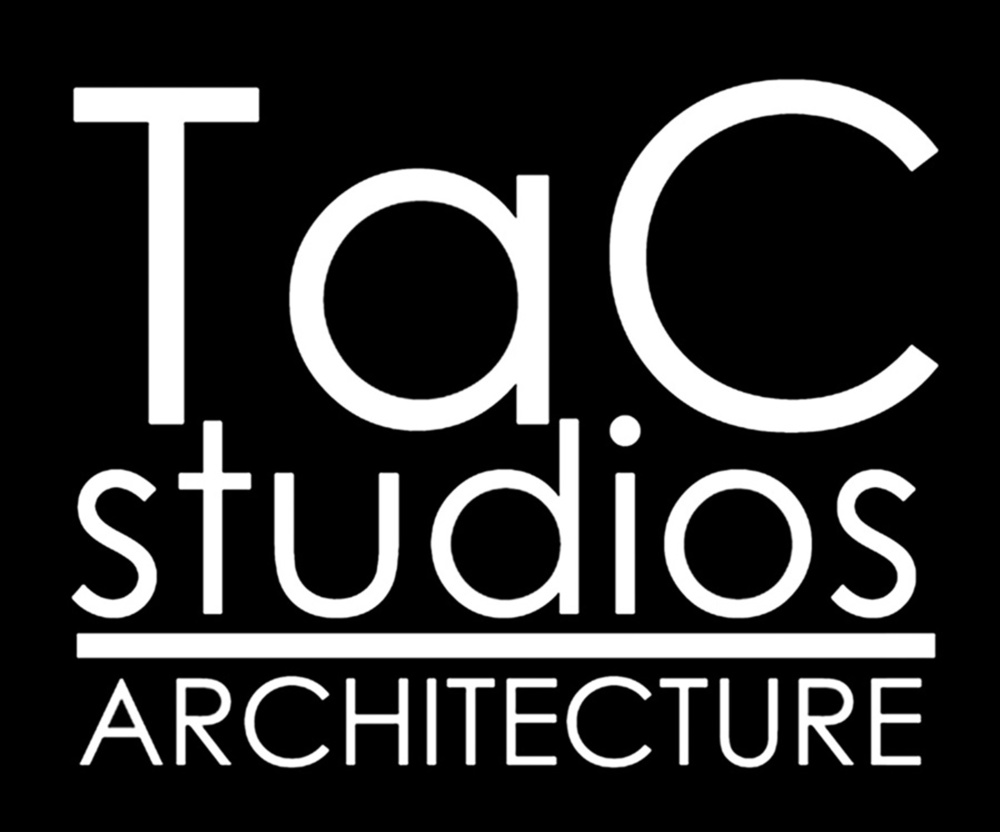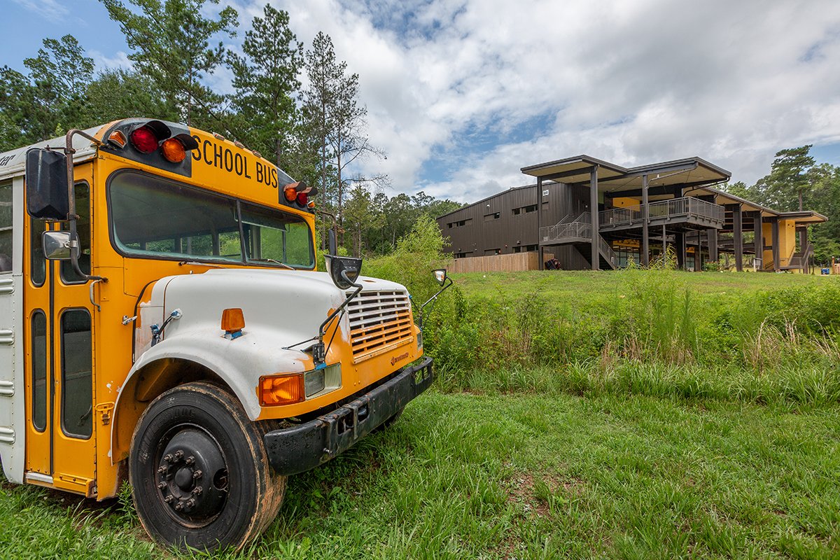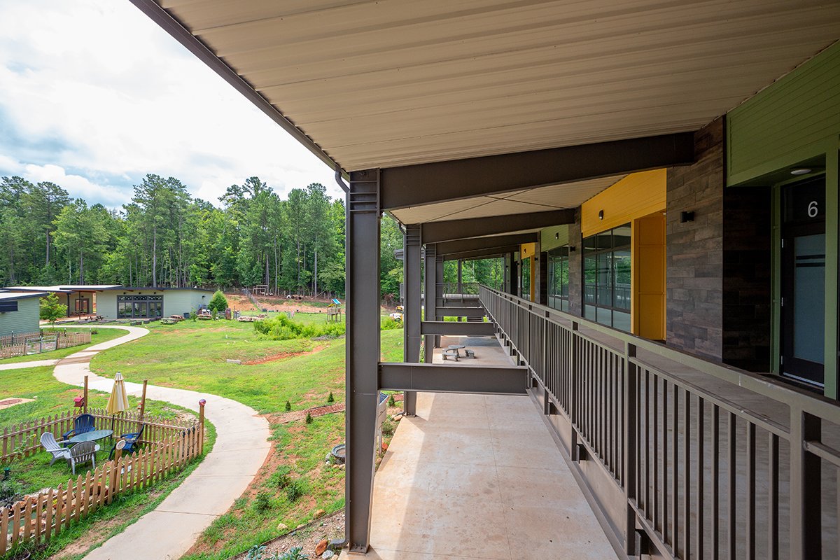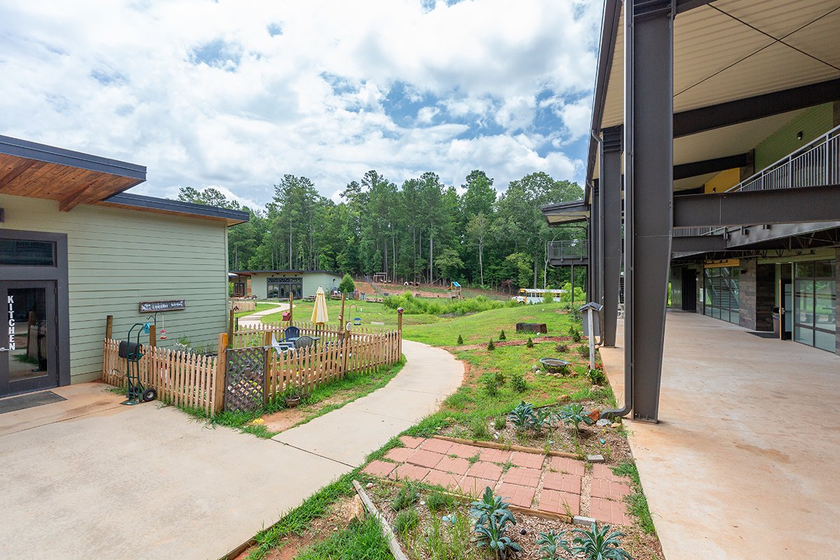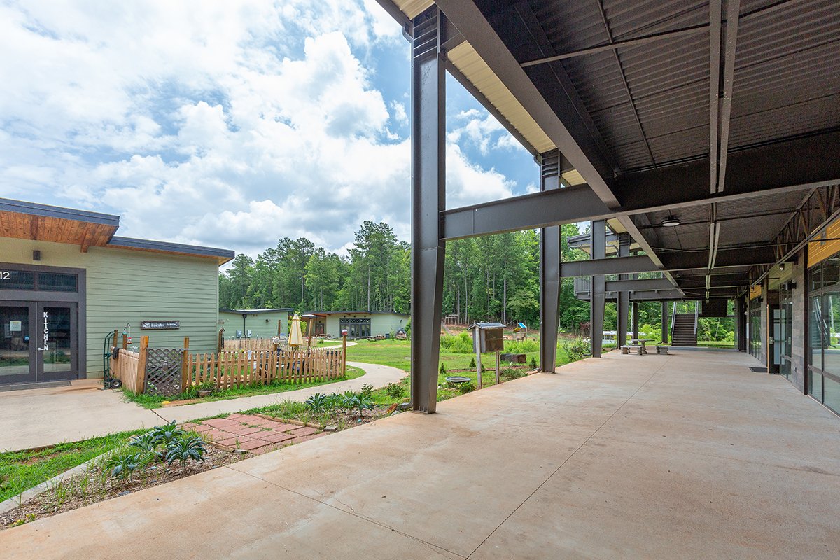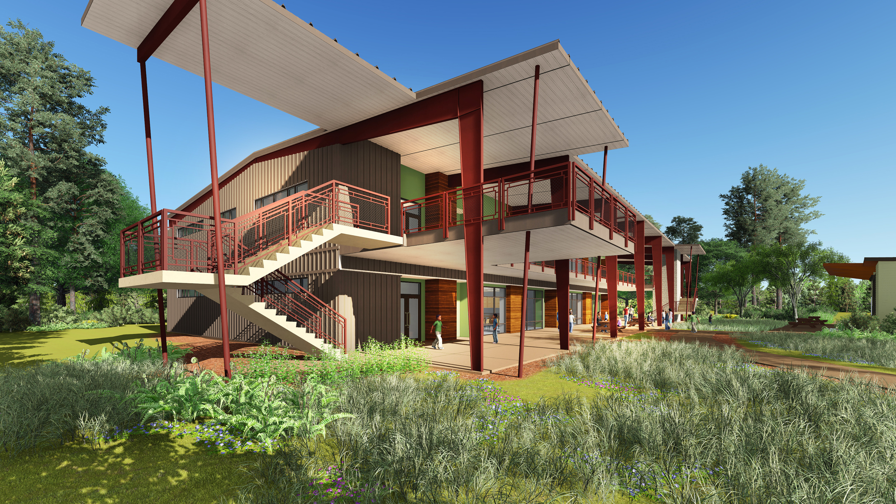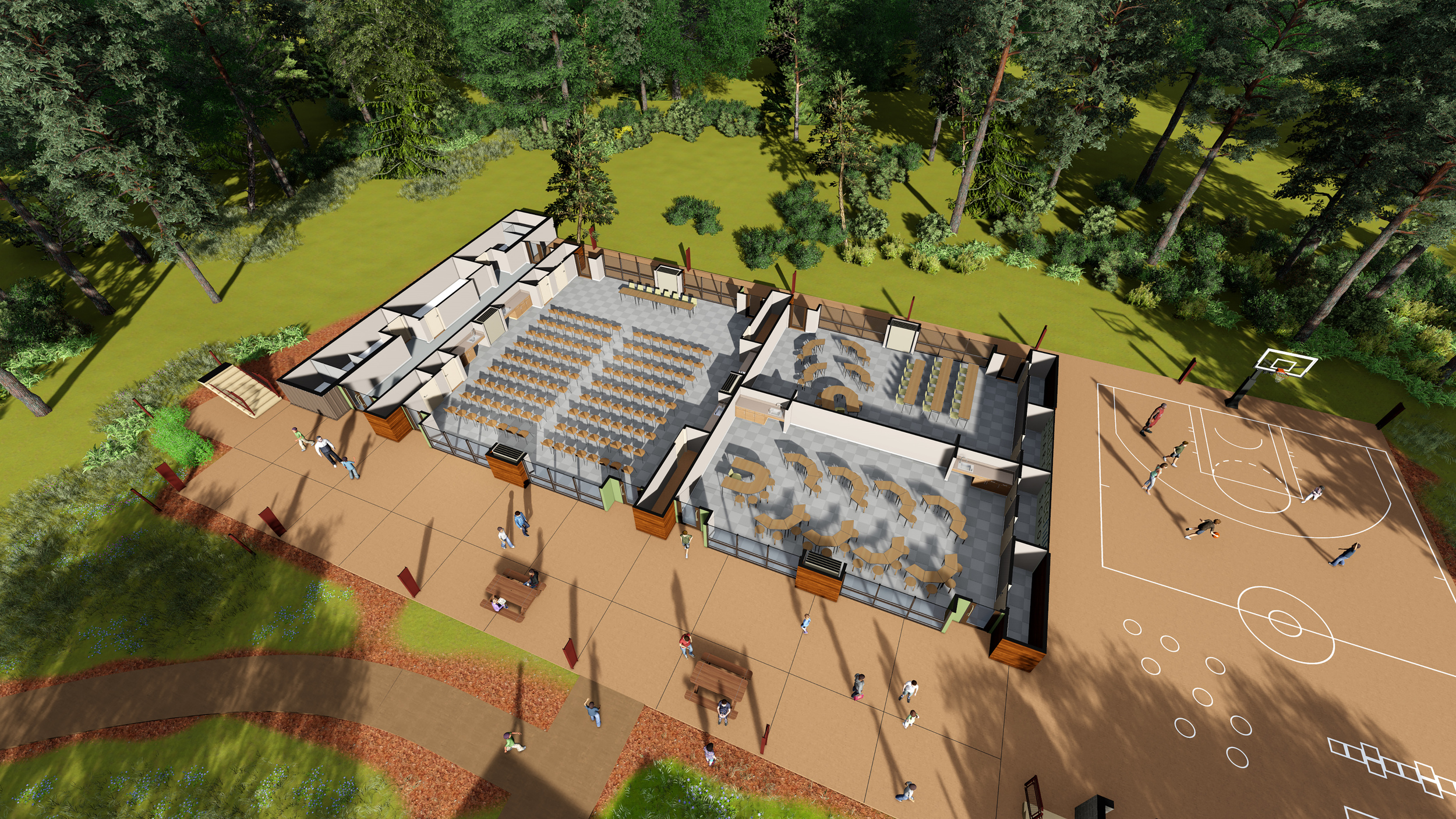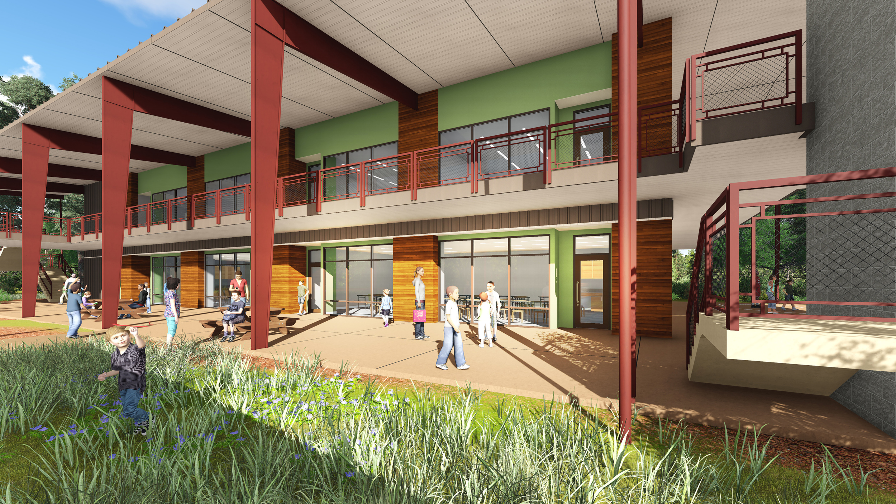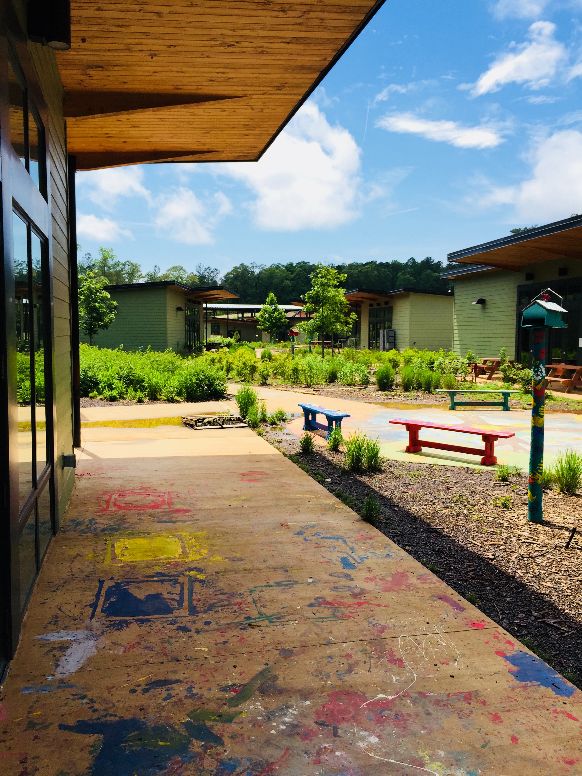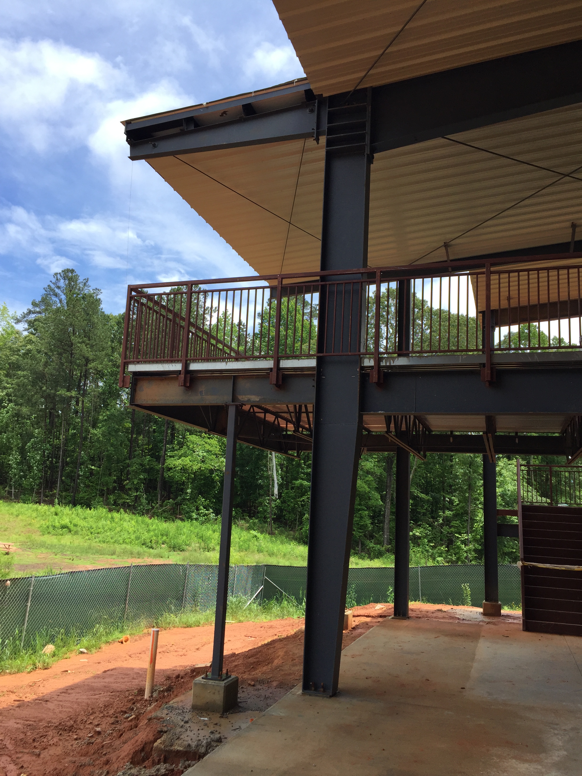Chattahoochee Hills Charter School, Phase II
When we collaborated with the Chattahoochee Hills Charter School board and the principal to redevelop the overall site Master Plan, we designed a 24,000 square foot classroom building for Phase II of the campus. Within the constraints of funding that was available for Charter Schools, we developed a growing plan for the school's vision.
The vision of the school builds on the idea that children thrive within a setting that engages them through movement, exploration, experimentation and direct connection to the outside environment.
The new building provides a 16 classroom expansion to the campus. The building maintains the close connection to the outdoors that is an integral aspect of the school’s curriculum.
The building has two floors of classrooms, offices and restrooms. The classrooms have operable walls which will allow the flexibility to be connected and accommodate multiple functions. The open corridors on the first and second level have open areas that are used as outdoor classroom areas. A portion of the building is used as a covered activities area that accommodates play as well as performance space. This area will be enclosed for additional classrooms and offices in the future when the Phase III Arts Center is added to the campus.
This building has 14,000 sf of heated space and 10,000 sf of usable outdoor covered space.
