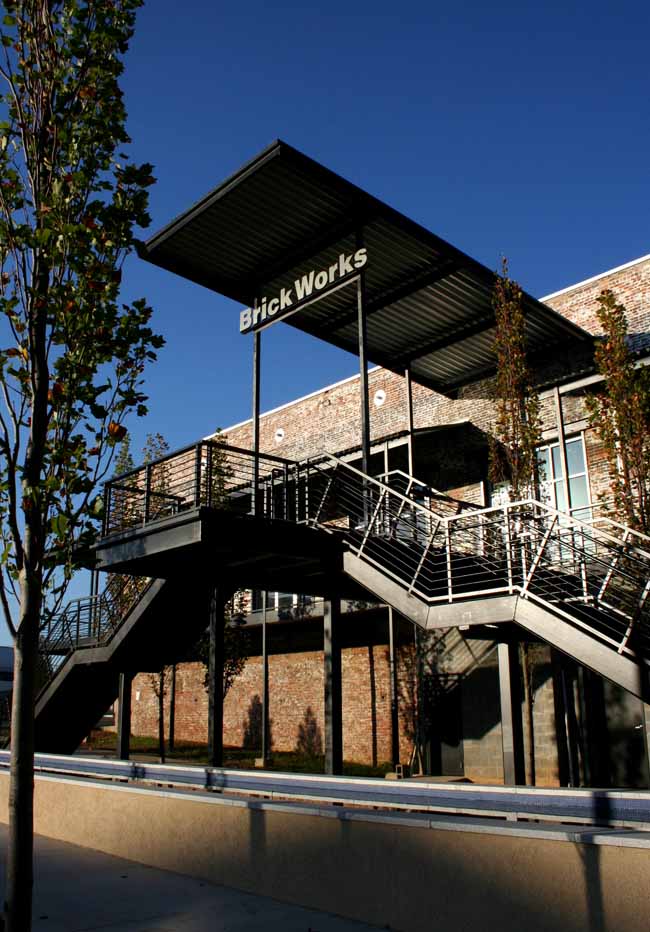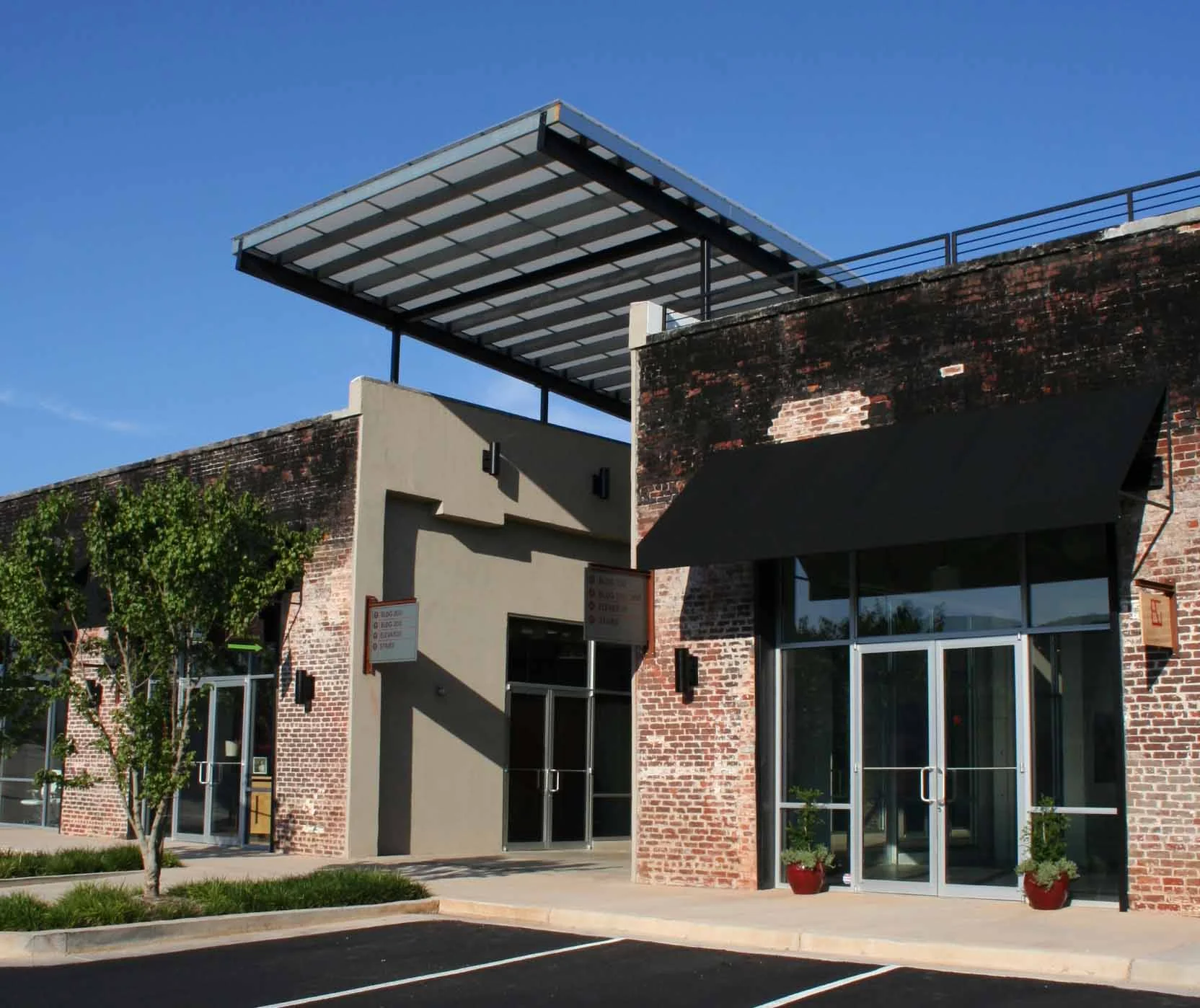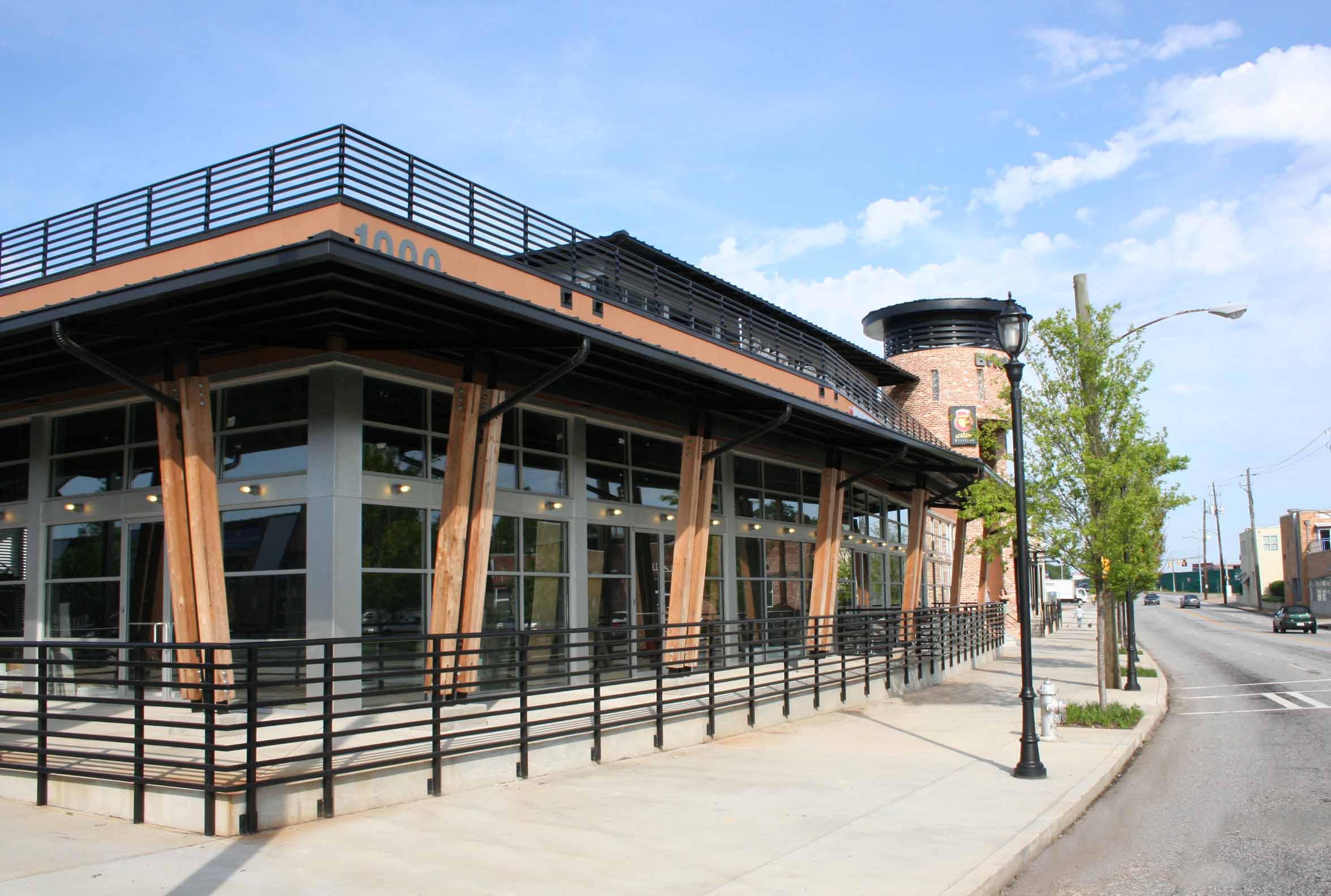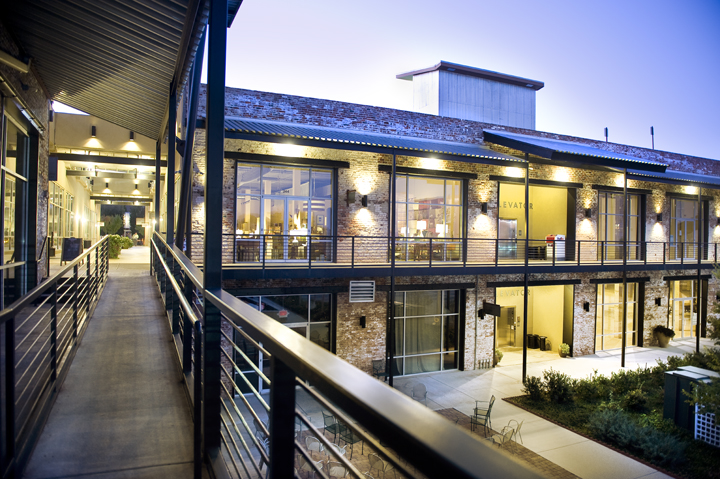Brickworks
Adaptive reuse facility in Midtown Atlanta, Ga
The Brickworks at Midtown West is a 141,000 square-foot adaptive reuse project situated on a 4.5 acre parcel of property and contained primarily in three existing utilitarian warehouses. The existing warehouses varied in construction types from 1800s traditional warehouses built of masonry and post-and-beam construction to 1970s utilitarian warehouse with concrete walls, ceilings and floors.
The historic uses of the buildings also varied greatly, ranging from live-stock barns, to farm equipment showrooms, to groceries, to appliance store, to furniture stores. The name The Brickworks came from the period when the warehouses were used by Palmer Brick Company in the 1880s. The new development reuses the existing warehouses and adds a new “front door” to the complex. The “front door” is marked by a round brick tower that is sited at the apex of the curve on Marietta Street. The “front door” addresses the intersection of Marietta Street and Howell Mill Road and serves as focal point for the pedestrian traffic as well as the vehicular traffic. The uses of these spaces by the new tenants are as varied now as they were in the past. The development currently has tenants that have businesses that range from art galleries, to furniture showrooms, to restaurants, to film editing…and these are but a few of the tenants. The new “front door” provides tenant spaces for restaurants with sidewalk patio dining as well as a rooftop patio with skyline views.
The renovated warehouses and complimentary new construction are designed around two new courtyards and a covered elevated walk that together provide a walkable connection to all areas of the project. An 85’ long fountain greets visitors as they arrive at the lower parking level. This large fountain and the two smaller fountains provide focal points along the pedestrian areas and serve as impromptu lunch spots and meeting places, an oasis away from the street. The construction of the “front door” and the connection pieces use materials and details that were discovered through the renovation process of the historic warehouses. The materials are used in a simple utilitarian way to maintain the character of the original utilitarian buildings.
























