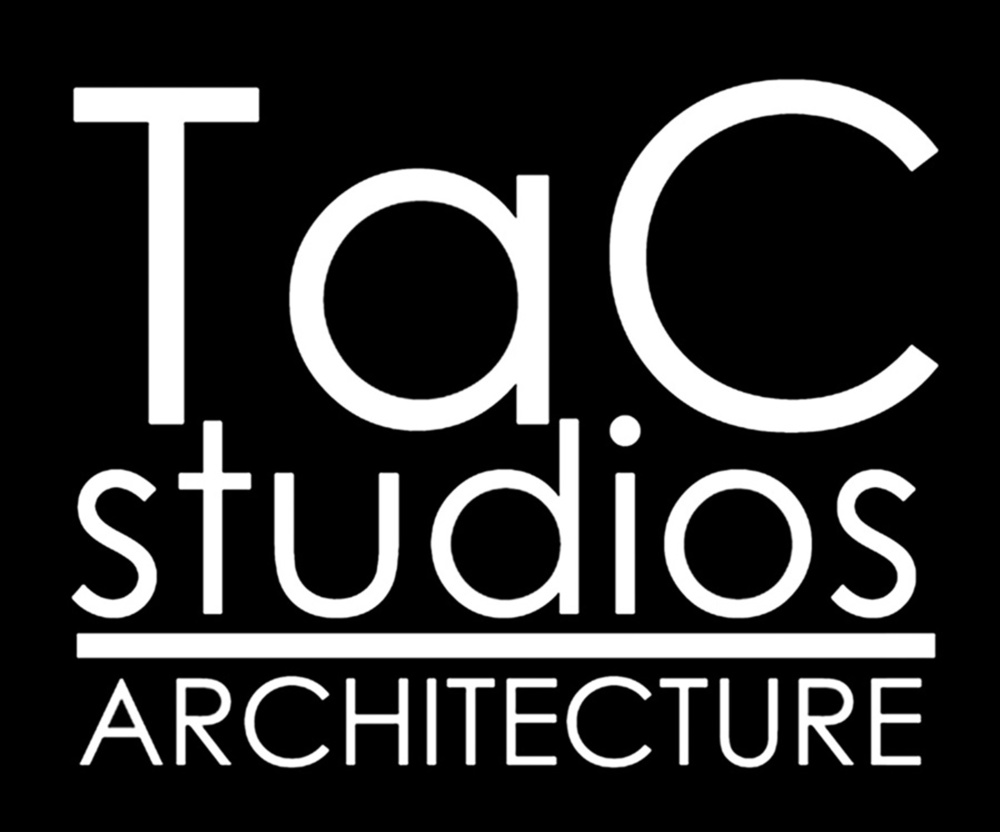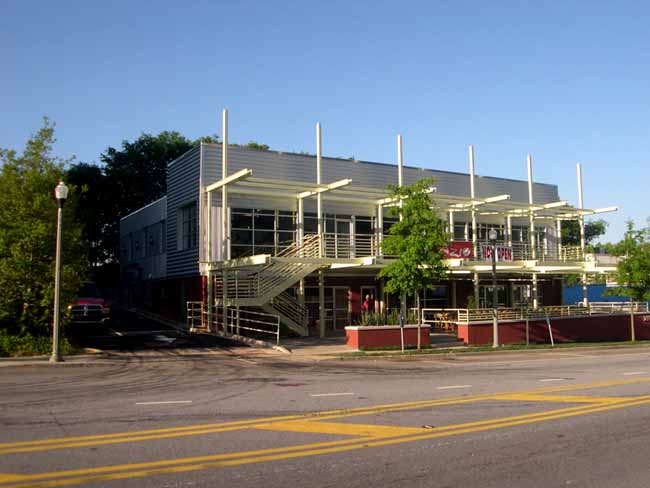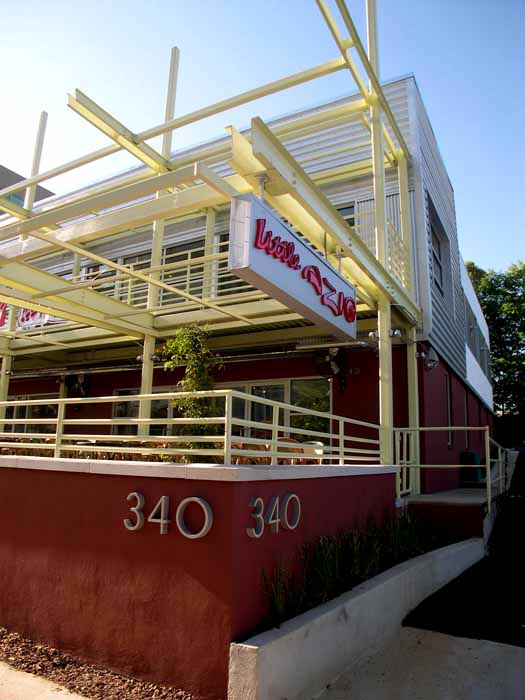340 Ponce
An existing 8,000 s.f. office building was renovated and a new “front porch” was added in order to provide a new façade for the new restaurant, coffee shop and access to the 3 upper level tenant spaces. The new “porch” added new access to the upper spaces as well as created a new 50 person covered patio for the restaurant below. The new metal panels encased the existing structure providing a new skin that provided a new visual appeal as well as resolving many problematic aspects of the original








